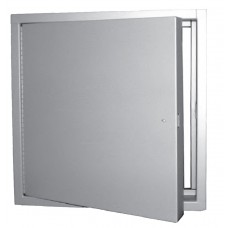FRP Series Access Panels provide access to utilities in the walls and ceilings of stairwells, shafts, corridors and any other areas where fire ratings are important. The FRP series is installed in fire rated walls or ceilings and maintains the fire barrier ratings.
Standard Material:
Frame: 16 gauge steel with a 1” flange. Welded-on masonry anchor.
Door: 2” thick, insulated 20 gauge steel with continuous hinge.
Finish: White powder coat paint.
Latch: Universal turn ring and key lock (U).
Sizes: Minimum 8”x 8”. Maximum wall 48”x 48”, ceiling 24”x 36”.
Fire-Rating
Wall Installation: 1-1/2 hour UL“B” label in a 2-hour fire barrier.
File # R13067-1. Maximum size 48” x 48”
Ceiling Installation: Warnock Hersey listed for floor or ceiling installations with 3-hour noncombustible rating or 1-hour combustible rating. File # WHI-495-PSH-0163. Maximum size 24” x 36”
CSFM: This product has been approved by the California State Fire Marshall (CSFM) pursuant to Section 13144.1 of the California Health and Safety Code. See CSFM Listing No 33301223:101 for allowable values and/or conditions for use concerning material presented in this document. It is subject reexamination, revision, and possible cancellation.
Available Models:
FRP1851 - 8" x 8"
FRP1853 - 10" x 10"
FRP1854 - 12" x 12"
FRP1858 - 14" x 14"
FRP1859 - 16" x 16"
FRP1861 - 18" x 18"
FRP1863 - 20" x 30"
FRP1864 - 22" x 30"
FRP1865 - 24" x 24"
FRP1867 - 24" x 36"
FRP1868 - 30" x 30"
FRP1869 - 36" x 36"
FRP1870 - 22" x 36"
FRP1871 - 24" x 48"
FRP1872 - 32" x 32"
FRP1873 - 36" x 48"
SS - 18 Gauge 304 No.4 Stainless Steel Frame with 16 Gauge Stainless Steel Door
G - Galvannealed Steel Finish
Special Color Paint
Mortise Slam Latch Prep Only
Mortise Slam Latch Installed



